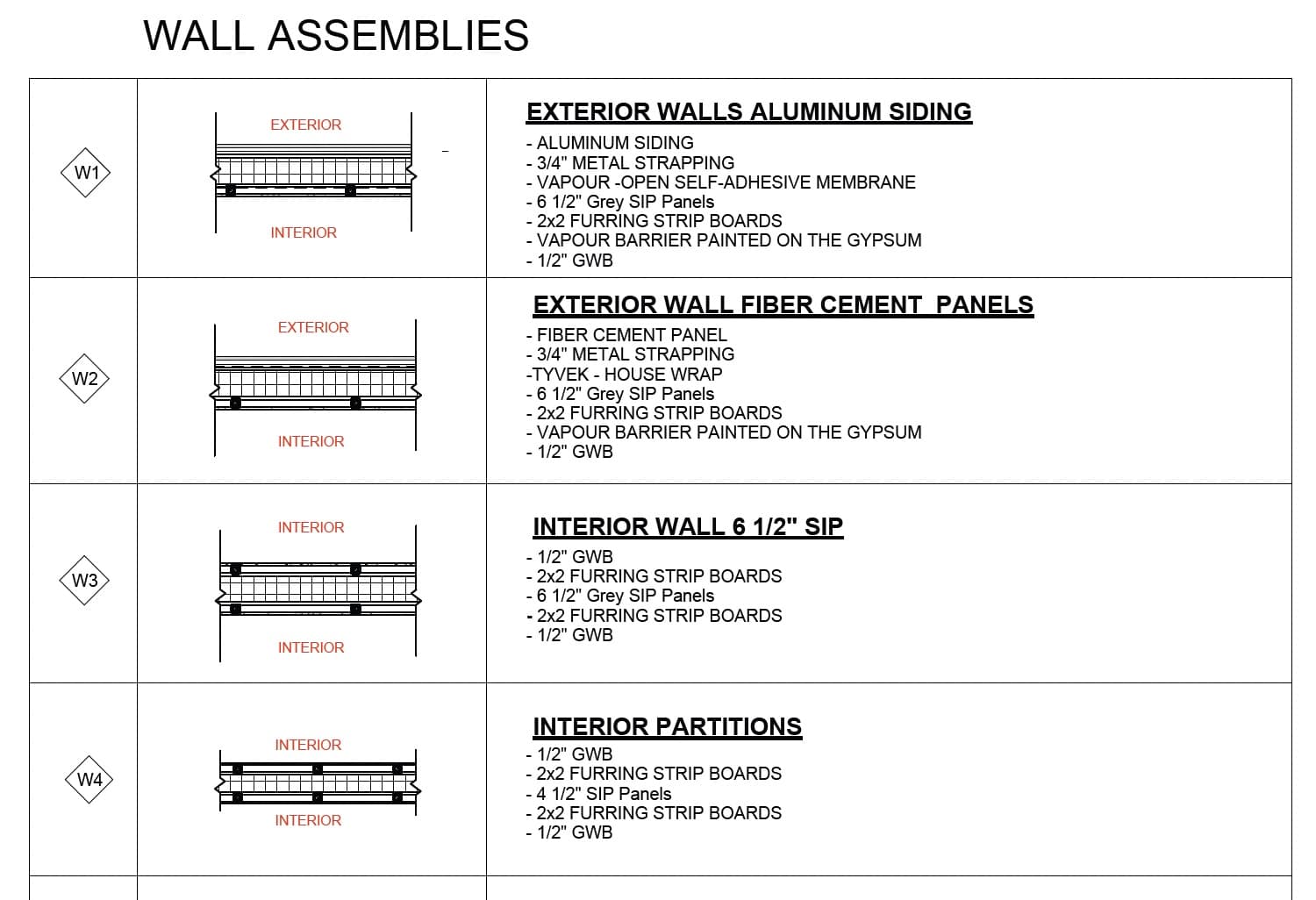When it comes to building a new home, one of the most important decisions you will make is choosing the method of construction. Two popular methods are traditional framing and structurally insulated panel (SIP) construction. In this article, we will compare and contrast the differences between traditional framing and SIP construction for residential houses.
Traditional Framing
Traditional framing is the most common method of construction for residential houses. It involves building the frame of the house using wood or metal studs, which are then covered with sheathing and insulation. The exterior of the house is then finished with siding or brick.
Advantages of Traditional Framing
– Familiarity: Traditional framing is a well-established method of construction that is familiar to most builders and contractors.
– Availability of Materials: The materials used in traditional framing are widely available and easy to source.
– Flexibility: Traditional framing allows for a high degree of flexibility in design and construction.
Disadvantages of Traditional Framing
– Air Leakage: Traditional framing can be prone to air leakage, which can lead to energy loss and higher heating and cooling costs.
– Thermal Bridging: Traditional framing can also be prone to thermal bridging, which can lead to energy loss and reduced insulation effectiveness.
– Construction Time: Traditional framing can be time-consuming and labor-intensive, which can lead to higher construction costs.
Structurally Insulated Panels
Structurally insulated panels (SIPs) are a newer method of construction that have gained popularity in recent years. SIPs are made of a layer of foam insulation sandwiched between two layers of oriented strand board (OSB) or other structural facing materials.
Advantages of SIP Construction
– Energy Efficiency: SIPs are highly energy-efficient and can significantly reduce heating and cooling costs.
– Reduced Air Leakage: SIPs are less prone to air leakage than traditional framing, which can further improve energy efficiency.
– Reduced Thermal Bridging: SIPs are also less prone to thermal bridging than traditional framing, which can further improve insulation effectiveness.
– Construction Time: SIPs can be quicker and easier to install than traditional framing, which can lead to lower construction costs.
Disadvantages of SIP Construction
– Cost: SIPs can be more expensive than traditional framing, which can be a barrier to adoption for some builders and homeowners.
– Availability of Materials: The materials used in SIP construction may not be as widely available as those used in traditional framing.
– Flexibility: SIPs may be less flexible than traditional framing in terms of design and construction.
Choosing the Right Method for Your Project
When choosing between traditional framing and SIP construction for your residential house project, it is important to consider factors such as energy efficiency, construction time and labor costs, material costs, and risk of air leakage and thermal bridging. For those interested in building a custom home, Silvercrest Custom Homes (www.homesofsilvercrest.com) offers a variety of options for both traditional framing and SIP construction.
