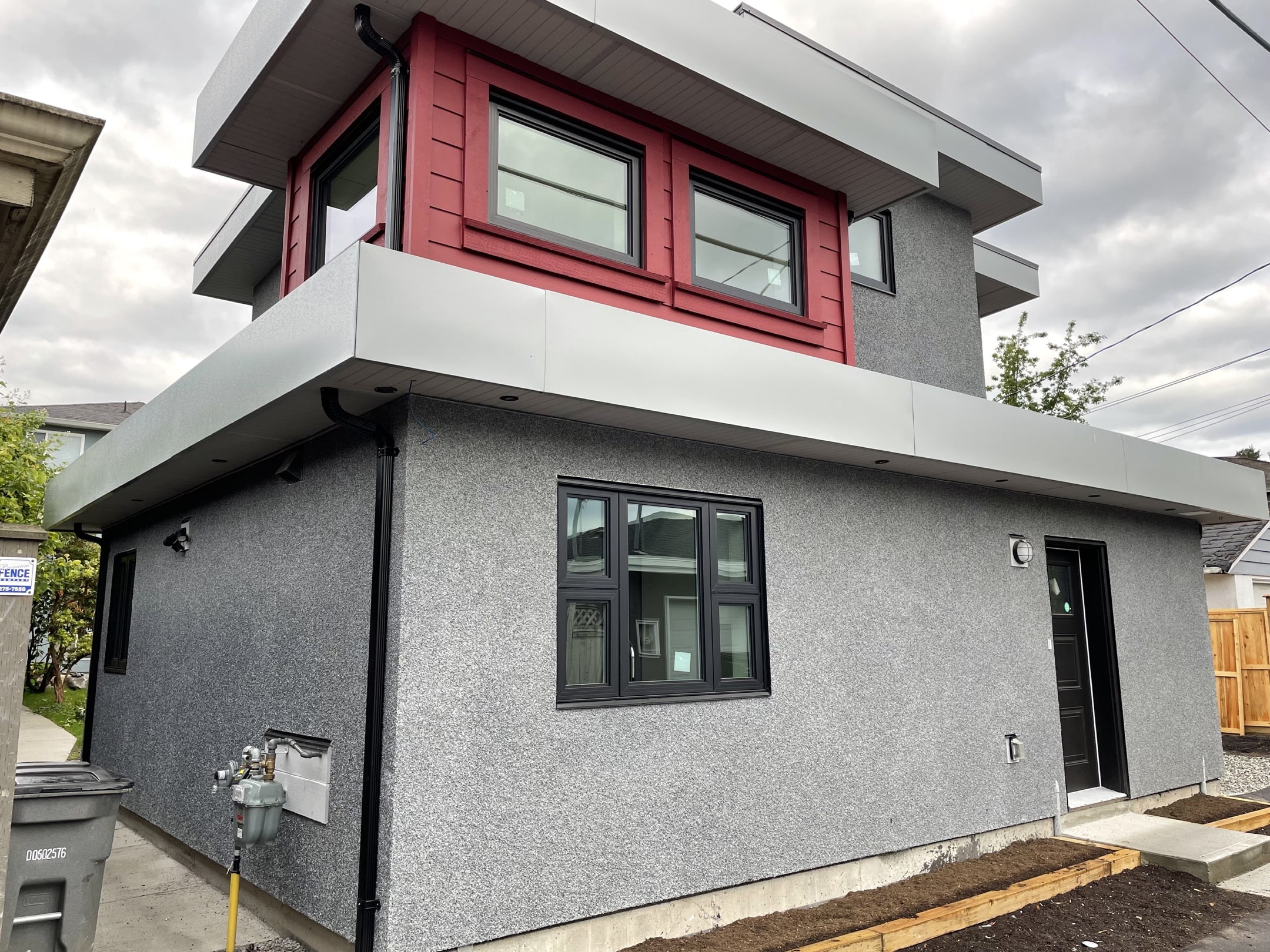The Most Popular Design Trends for Laneway Houses in Vancouver, BC
Laneway houses have become a popular housing option in Vancouver, BC, providing homeowners with additional living space or rental income opportunities. Due to their small size and limited footprint, laneway houses require careful planning and design to maximize space and functionality. Here are some of the most popular design trends for laneway houses in Vancouver:
- Modern and Contemporary Laneway House Design
Many laneway houses in Vancouver have a modern and contemporary design, featuring clean lines, large windows, and minimal ornamentation. These designs prioritize function and simplicity, making the most of the limited space available. Modern and contemporary designs often feature open floor plans and multi-functional rooms, making them ideal for small families or couples.
- Eco-Friendly and Sustainable Laneway House Design
There is a growing trend toward building eco-friendly and sustainable laneway houses in Vancouver. These designs prioritize energy efficiency and environmental sustainability, with features such as solar panels, green roofs, and energy-efficient appliances. These designs are not only good for the environment but also offer long-term cost savings for homeowners.
- Small Footprint Laneway House Design
Laneway houses have a small footprint, making them an excellent option for homeowners who want to live in the city center while minimizing their environmental impact. Small footprint designs prioritize functionality and space optimization, making the most of every inch of space. These designs may include features such as built-in storage, multi-functional rooms, and open floor plans.
- Accessory Dwelling Unit (ADU) Laneway House Design
ADUs are a popular design trend for laneway houses in Vancouver, providing additional living space for homeowners or rental income opportunities. These designs often feature a separate entrance, kitchen, bathroom, living area, and sleeping quarters. ADUs can provide homeowners with additional income, making it easier to pay off their mortgage or invest in other properties.
- Heritage-Inspired Laneway House Design
Some laneway houses in Vancouver are designed to blend in with the existing heritage homes in the city. These designs often feature traditional architectural details such as pitched roofs, gabled dormers, and ornate trim. Heritage-inspired designs prioritize continuity with the surrounding neighborhood, allowing homeowners to add additional living space while maintaining the charm and character of the neighborhood.
In conclusion, the most popular design for a laneway house in Vancouver can vary depending on the neighborhood, zoning regulations, and the specific needs and preferences of the homeowner. However, by prioritizing modern and contemporary designs, eco-friendliness and sustainability, small footprint designs, accessory dwelling units, and heritage-inspired designs, homeowners can create a unique and functional living space that meets their needs and respects the character of the surrounding neighborhood.
