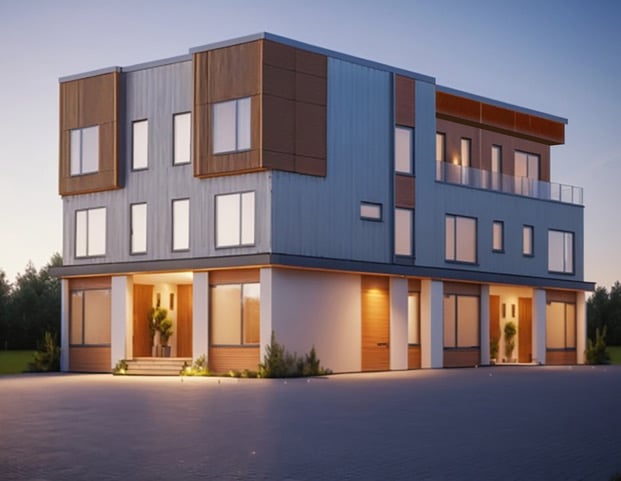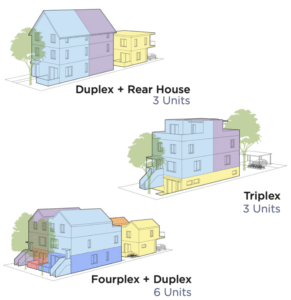Multiplex Vancouver: Custom Homes Built for Family and Investment
Multiplex Homes in Vancouver, BC
At Homes of Silvercrest, we bring extensive expertise to the design and construction of custom multiplex homes across Vancouver, Burnaby, New Westminster, Coquitlam, Port Moody, and Richmond. Multiplex homes provide an ideal solution for homeowners and investors looking to maximize their property’s potential by offering multiple units within a single structure. Whether intended for family living or rental income, our multiplex designs combine practicality with aesthetic appeal while adhering to the specific zoning regulations and architectural standards of each city we serve.

FACING THE AFFORDABILITY CRISIS
NEW MULTIPLEX HOUSING IN VANCOUVER, BC

Exploring the Possibilities of New Multiplex Housing in Vancouver
Vancouver, historically a hub of multi-family housing, is now exploring new approaches to multiplex housing. Multiplex housing has long played a crucial role in Vancouver’s housing landscape, particularly because it provides affordable housing. The recent focus on multiplex housing is critical due to the growing need for more affordable housing options in the city. The city hopes that these new multiplex housing options will provide much-needed housing for people across the economic spectrum without sacrificing livability. In this article, we will explore the possibilities of new multiplex housing in Vancouver, examining new techniques, materials, and ideas. We will also cover the benefits, challenges, and implications of this type of housing, as well as what it could mean for the future of Vancouver’s housing market. Join us as we explore the possibilities of new multiplex housing in Vancouver.
Multiplex Vancouver: A Model for Low-Density Housing
The Multiplex Vancouver serves as a model for the city’s low-density housing initiative, offering community-focused housing options. As urban density increases, this design offers a practical solution for creating family-friendly homes that preserve neighborhood character.
**Key Design Elements**
The Multiplex Vancouver aligns with design principles for the R1-1, RT-7, and RT-9 districts. It focuses on ground-oriented, multi-family housing that complements Vancouver’s iconic streetscapes. The design supports up to six or eight units on larger lots, blending seamlessly with single-family homes while maintaining the neighborhood’s aesthetic appeal.
**Site Configuration**
Designers configure the Multiplex house to optimize site eligibility, allowing for rear-lane vehicular access, double-fronting designs, and corner lot use. Units can face the main street, side street, or be set back in a courtyard layout, offering privacy while promoting community interaction.
**Outdoor Space and Courtyard**
The Multiplex Vancouver features a unique outdoor layout. A 6.1 m (20 ft) wide courtyard separates the front and rear buildings, enhancing natural light and providing a space that balances privacy with community interaction. This design creates a welcoming, open feel while offering residents individual outdoor areas.
**Sustainable and Accessible Building Design**
Sustainability plays a central role in the Multiplex home design. The design ensures all units on the ground floor are accessible. The structure supports full three-story, above-ground units, using minimal concrete and incorporating energy-efficient features like high-quality insulation and optional rooftop solar panels.
**Parking and Access**
Designers prioritize parking and access to accommodate the multi-unit occupancy of the Multiplex Vancouver. Strategic access points reduce street congestion, often using rear lanes to minimize traffic impact. Bicycle storage and accessible parking features make the property suitable for residents with diverse mobility needs.
**Rainwater Management and Landscaping**
The Multiplex Vancouver integrates low-impact development principles, such as an on-site rainwater detention tank, to manage stormwater, reduce runoff, and support the local ecosystem. Landscape designs preserve mature trees where possible, contributing to Vancouver’s green infrastructure goals.
**Benefits to the Community**
The Multiplex Vancouver strikes a balance between density and livability. This low-density model addresses Vancouver’s housing shortages while respecting the city’s traditional residential character. Its thoughtful design, sustainability focus, and family-friendly approach make it a blueprint for future urban planning in Vancouver and beyond.
The Silvercrest offers a forward-thinking solution that integrates modern needs into established communities, providing a promising future for sustainable and accessible urban living.
Custom Multiplex Homes in Vancouver: Combining Functionality and Style
In Vancouver, where housing demands are high and space is limited, multiplex homes offer a flexible and valuable solution. Homes of Silvercrest designs each multiplex to maximize space, creating open layouts that enhance livability within compact urban lots. From the initial site assessment to final touches, we ensure each design fits Vancouver’s neighborhoods and complies with local zoning laws.
Our Multiplex Vancouver homes also emphasize sustainability. We integrate eco-friendly building practices, energy-efficient systems, and sustainable materials to create homes that are comfortable and reduce environmental impact. This approach helps homeowners save on utilities while contributing to a greener city. Visit our Multiplex Vancouver page to learn more about our work in the city.
Build Your Custom Multiplex Home in Vancouver!
Maximize your property’s potential with Homes of Silvercrest. Contact us today to start your multiplex project
Useful Resources for Multiplex Housing in Vancouver
- City of Vancouver Zoning and Development:
- Purpose: Provides official information on zoning regulations pertinent to multiplex housing.
- Link: https://vancouver.ca/home-property-development/zoning-and-development.aspx
- BC Housing – Affordable Housing Initiatives:
- Purpose: Offers insights into affordable housing programs and initiatives in British Columbia.
- Link: https://www.bchousing.org/partners/affordable-housing
- Canada Mortgage and Housing Corporation (CMHC):
- Purpose: Provides research and data on housing markets, including trends in multiplex housing.
- Link: https://www.cmhc-schl.gc.ca/housing-market-information
- Urban Development Institute (UDI) – Pacific Region:
- Purpose: Offers resources and reports on urban development, including multiplex housing projects.
- Link: https://www.udi.bc.ca/resources/
- Vancouver Economic Commission – Housing and Development:
- Purpose: Provides information on housing development opportunities and economic incentives in Vancouver.
- Link: https://www.vancouvereconomic.com/housing