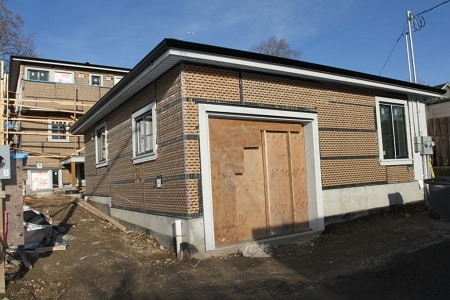Laneway homes are quickly becoming popular in the Vancouver BC. How can tips for building a laneway house help? Having your own laneway home, if you have an extra space on your lot, could also be an excellent way to earn additional income or give you an opportunity to downsize and continue to live in a desirable neighbourhood.
Laneway houses have tons of other benefits to offer; not only to people aspiring to live in the city but to the city itself. As a matter of fact, having a laneway house is something being advocated by the Vancouver City Council.
If you are planning to build a laneway home on your land, it is extremely important to be aware of the specifications as well as permits your local council requires the applicant to complete. Finding out what these requirements are is as critical as hiring a reputable laneway builder in Vancouver.
But even before you employ a home builder from the Vancouver area, first you must determine if your lot is eligible for a laneway home construction. It might not be a good idea to go sending an application in for construction without checking the lot specifications – otherwise, you might be wasting your time and effort.
Requirements of Lot
First of all, you should know the exact measurements of your lot. Laneway houses may be built in any lot within RS one family zone with at least 33 feet in width. If you are uncertain if you can build a laneway house on your lot, you can actually call the city’s contact center for assistance.
Don’t forget that apart from the cost of building construction, you have to reserve funds for utilities such as plumbing, electrical, and gas installation. Additionally, aside from the cost of actual installation, you have to pay for installation permits too. Since you have utility installation fees to take care of, it’s better to scout for different professionals within your neighborhood and compare prices early on.
Some homeowners already have a vision of what they want the design of the laneway house to be. However, you must know that there are also specific requirements when it comes to spacing or areas around the laneway home. For instance, there are minimum measurements required for setbacks, parking space, lane access, building height, and so on. Space should also be reserved for tree protection. So, prepare yourself for some adjustments that might be made to the home design you have created or imagined.
Once you are certain that your lot is eligible for construction of a laneway house and you are aware of the specific requirements and permits, you could proceed to the pre-application review process.
After the pre-application review process, the next step would be the submission of an application for a building permit.
The minute the application gets approved, you can go ahead and start with the construction of your laneway house.
